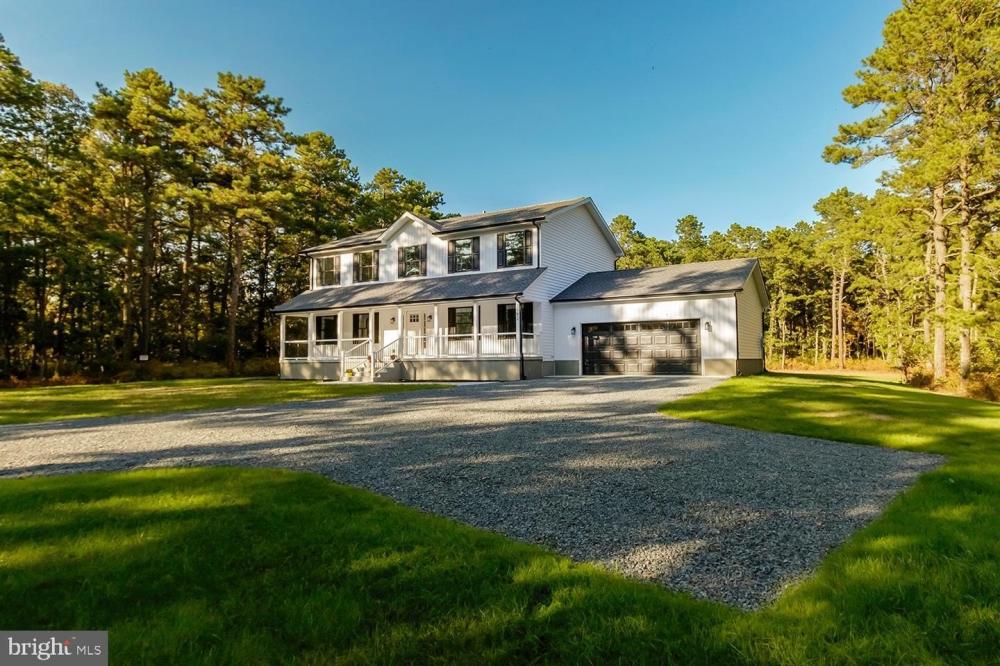3992 Route 563
Chatsworth,
NJ
08019
Property Details
| List Price: |
$750,000 |
| Beds: |
4 |
| Baths: |
Full: 2, ½: 1 |
| Status: |
Active |
SqFt: |
-- |
| Agency: |
Medford |
| Agency Phone: |
(888) 536-0216 |
Description/Comments
| Lot Size: |
1 acre(s) |
| Property Type: |
Residential-Single Family Residence |
| Year Built: |
-- |
| Notes: |
Absolutely Stunning New Construction home that is 4 Bedrooms, 2 Full Baths and 1 Partial Bath Colonial Style home in the quiet secluded town of Chatsworth or Woodland Township. This home is brand new from ground up and no expense was spared! The interior of this home boasts gorgeous new vinyl plank flooring throughout the first floor, an open floor plan, a large 2-story foyer that is open to the dining room which is on the right and to the left it brings you to a huge open concept family room with a sliding glass door to the backyard, the family room is open to a beautiful custom kitchen with a large center island, granite countertops, tile backsplash, a double window above the sink that overlooks the backyard, stainless steel appliances, 42 inch upper cabinets, all white cabinets with black hardware and a desk or homework area, there is recessed lighting throughout the entire home, off the kitchen is a laundry room with a pocket door and adjacent to the laundry room is the partial bath and this leads you to the door to the garage which completes the first floor. There is a full basement which is the entire footprint of the home with extra tall ceilings at 9 feet tall, a bilco door for easy access and it boasts superior exterior foundation walls which is a top of the line product that comes fully insulated and ready to sheetrock if you want to finish the basement. The second floor of the home offers 4 large bedrooms including a beautiful master suite. There are 3 large bedrooms all with ceiling fans and a large hall bath. The large master suite offers a double sink vanity that is separated from the walk-in glass shower and toilet area and a large walk-in closet. The exterior of this home offers professional landscaping throughout, gorgeous black windows and black accents that make the home standout, a 30 year timberline roof, a stone driveway that leads to a 2-car garage, a concrete walkway that leads to a large covered front porch that runs the length of the front of the home, maintenance free vinyl siding and railings, and a large trex deck that overlooks the entire backyard. All of this on a huge 1.251 acre lot. Don't miss your opportunity to see this wonderful home! |
| MlsNumber: |
-- |
| ListingId: |
NJBL2072760 |
Estimate Your Monthly Payment
| Listing Provided By: |
Medford, original listing |
| Phone: |
(888) 536-0216 |
| Office Phone: |
(888) 536-0216 |
| Agent Name: |
Jason M Gareau |
| Disclaimer: |
Copyright © 2024 Long & Foster Real Estate. All rights reserved. All information provided by the listing agent/broker is deemed reliable but is not guaranteed and should be independently verified. |

