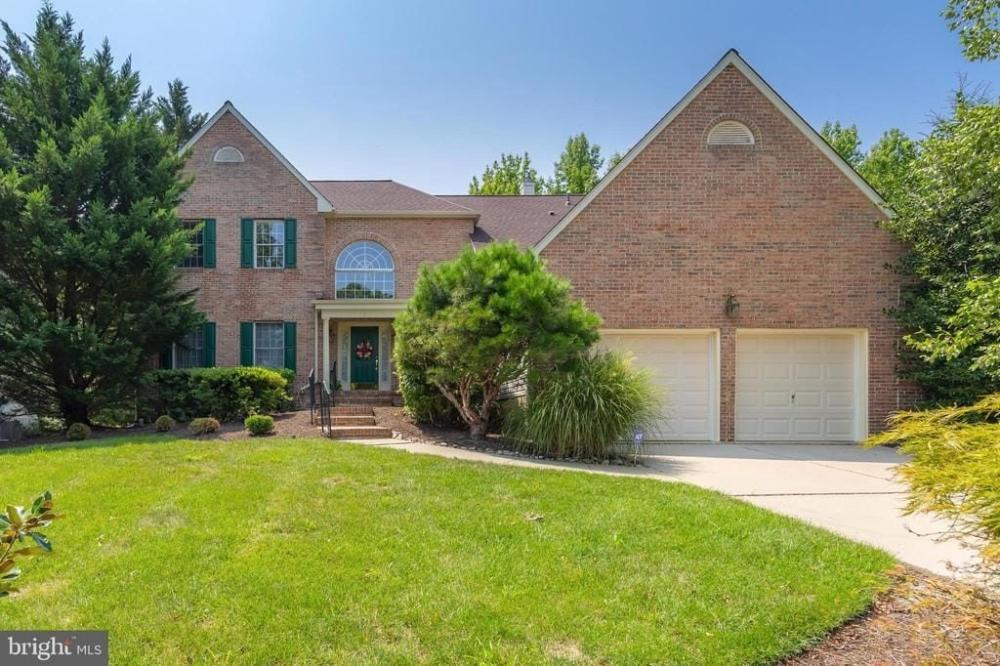12 Vanessa Court
Cherry Hill,
NJ
08003
Property Details
| List Price: |
$999,000 |
| Beds: |
4 |
| Baths: |
Full: 3, ½: 1 |
| Status: |
Active |
SqFt: |
3468 Square Feet |
| Agency: |
BHHS Fox & Roach Cherry Hill Home Marketing Center |
| Agency Phone: |
(856) 428-8000 |
Description/Comments
| Lot Size: |
0 acre(s) |
| Property Type: |
Other-Single Family Residence |
| Year Built: |
2000 |
| Notes: |
Beautiful custom home on a quiet cull-de-sac in Cherry Hill easily accessible to major highways and walking distance to Cherry Hill East High School. Upon entering this home, you have a 2-story vaulted ceiling foyer with a grand chandelier, curved staircase leading to the 2nd floor, hall closet, a powder room, and hardwood floors. The home has a very open floor plan which has a lovely open kitchen, a 2-story family room which features a vaulted ceiling with two skylights, recessed lighting, a gas-fired fireplace, and wall-to-wall windows with a southern exposure facing the semi-wooded backyard and overlooking a brick patio. A key feature of this home is the first-floor primary bedroom suite with large walk-in-closet, full bathroom with walk-in shower and full-sized tub plus an adjoining private office. The large kitchen with a vaulted ceiling, recessed lights, hardwood flooring, GE appliances, tile backsplash, stand-alone island with sink and overhang for seating, a large pantry, and a full breakfast area with chandelier hung from a vaulted ceiling over ample space for a table with seating for six. The entire back wall of the kitchen is wall-to-wall window carried over from the family room and overlooking the back-yard brick patio. The kitchen opens to the dining room which is contiguous to the living room, providing large open space for formal-entertainment. The dining room features windows which overlook a wood deck accessed from the kitchen through a glass door. The deck has a natural-gas fired grill and a full staircase leading down to the ground level brick patio. The house features a full 8 ft ceiling, ground level walkout basement unfinished with a sliding glass door that opens to the brick patio. The dry ground-level basement is fully French drained with a sump- pump. Upstairs are 3 more large bedrooms with 2 full bathrooms and open space overlooking the family room. The house is climate controlled by a 2 zone HVAC. A new roof was installed in 2024, and all rain gutters are covered. This home has a first-floor laundry /mud room with sink, cabinets and a large sliding-door closet. The laundry room leads to the two-car garage with finished walls. A very open and neutral floor plan for easy living. |
| MlsNumber: |
-- |
| ListingId: |
NJCD2084754 |
Estimate Your Monthly Payment
| Listing Provided By: |
BHHS Fox & Roach Cherry Hill Home Marketing Center, original listing |
| Phone: |
(856) 261-5111 |
| Office Phone: |
(856) 428-8000 |
| Agent Name: |
Anne Koons |
| Disclaimer: |
Copyright © 2025 Berkshire Hathaway HomeServices Fox & Roach, Realtors. All rights reserved. All information provided by the listing agent/broker is deemed reliable but is not guaranteed and should be independently verified. |

